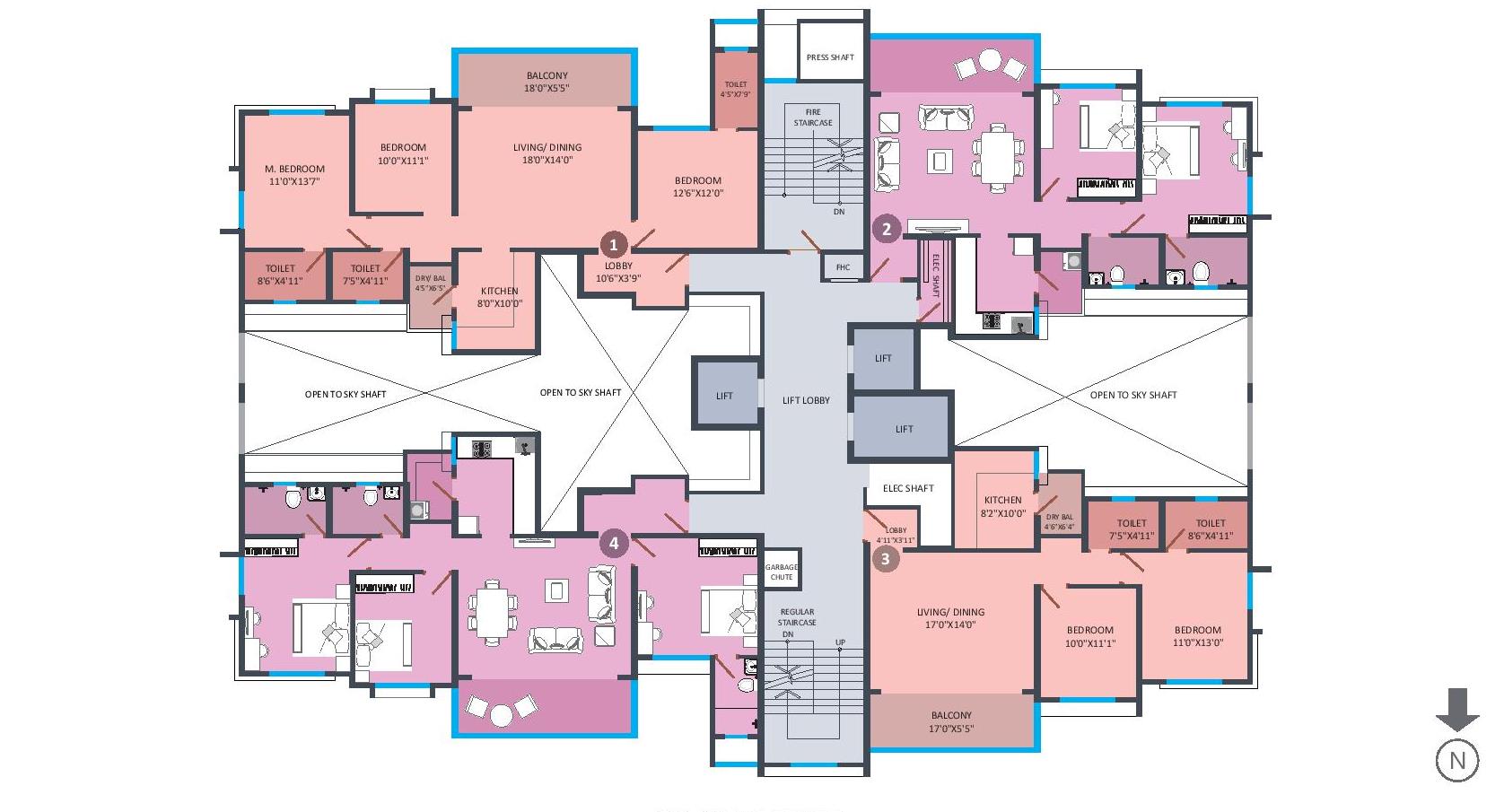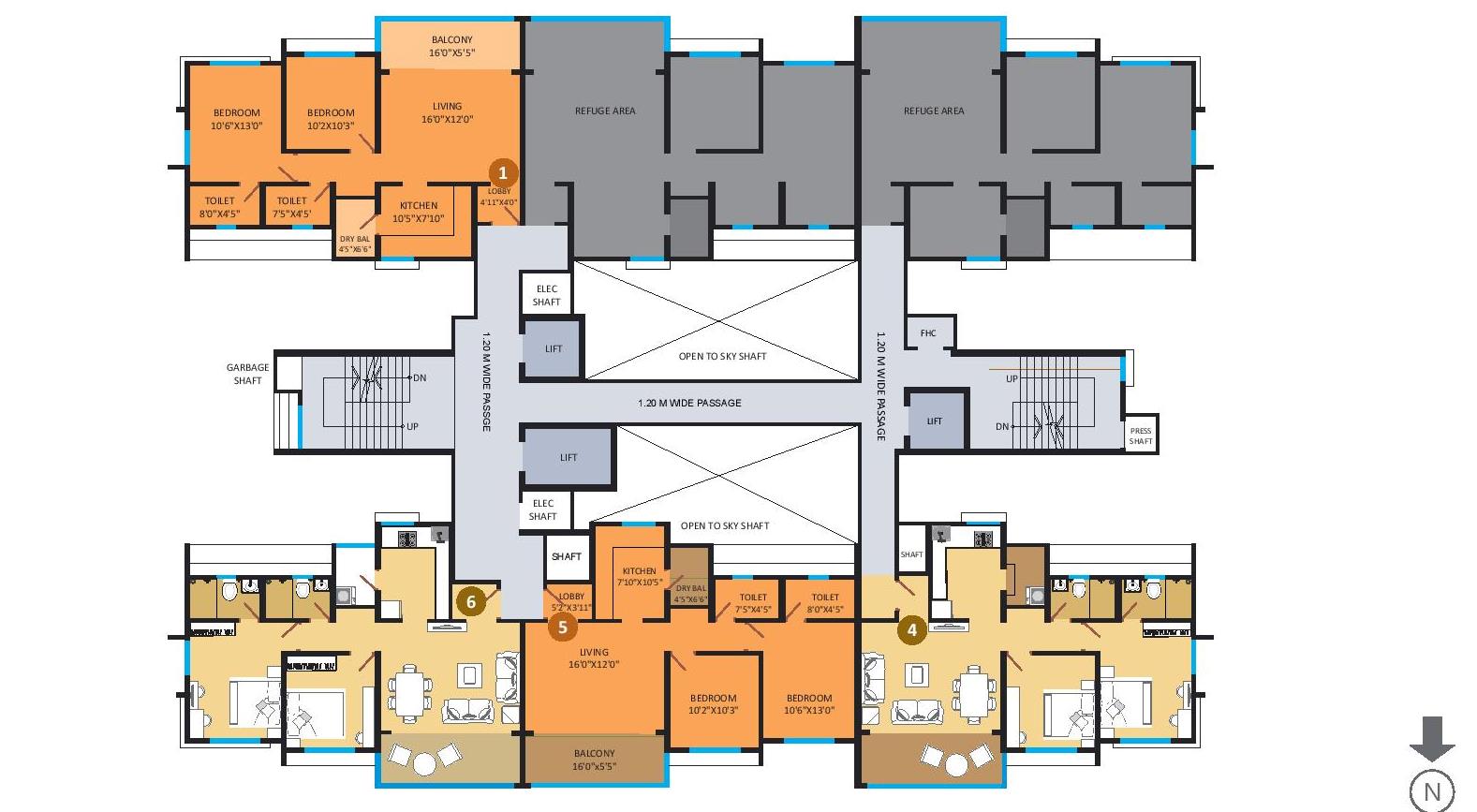

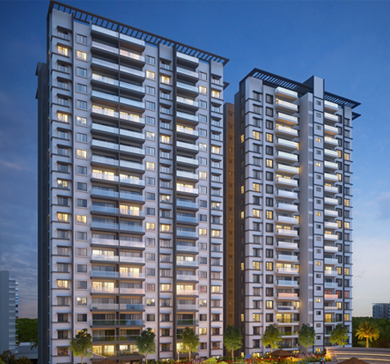
7 Plumeria Drive
2, 3 , 4.5 BHK Premiuim Homes in Tathawade
An elegance in metropolis. Constructed in between hustle bustle of Tathawade & soothing grassfields, this project allows common man to live in luxury of a president.
A lifestyle delivered... in style!
An epitome of luxury, the club house complex at 7 Plumeria Drive ups the premium quotient exponentially. Get ready to live the Club experience. This ready clubhouse houses the Gym, Swimming pool, pool-side Café, Games rooms, Squash court, Futsal court, Mini Theater, Library, Multipurpose Hall, Party lawns, Outdoor Play Areas, Society Offices and the Creche. The Clubhouse is the heart and soul of 7 Plumeria Drive. It sets a high precedent. The luxuriously spaced out amenities and the beautiful design of the entire complex gives it a very international character. It is best experienced personally.

Gallery

Specifications
-
RCC
- Earthquake resistant RCC framed structure as per Indian standard code IS 456-2000 for RCC work and IS 1893-2000 for seismic
- Slab top to slab top height 3.05 meter
-
Wall
- Aluminum form finish structural and non-structural concrete wall Plaster
- Internal Putty finish make Jotun/ Dulux/ Asian
- External alu-form finished with texture
-
Entrance lobby
- Aluminum form finish structural and non-structural concrete wall Plaster
- Internal Putty finish make Jotun/ Dulux/ Asian
- External alu-form finished with texture
-
Paint
- External-100% acrylic , LOW VOC and weather proof paint
- Internal Jotun or Equivalent 100%
- Acrylic Emulsion with washable paint for walls and ceiling
-
Plumbing
- Concealed CPVC and UPVC piping
- Arrangement for washing machine in dry balcony
-
Kitchen / Dry balcony
- Scratch resistant SS sink with drain board (Franke or equivalent)
- Black Granite -Top kitchen platform
- Superior quality ceramic wall tiling
- Gas leak detector system
- Reticulated piped gas system
- 4’ height tiles in dry balcony
-
Terrace / Sit out
- SS Railing with Laminated glass
- Private Sit out to living & dining on each floor
- Wooden finish flooring tiles
-
Bathrooms
- Exclusive bathrooms with designer premium sanitary ware (Toto or equivalent)
- CP fitting make Toto / Grohe/ Jaquar or equivalent
- Shower Partition in master only en suite bedrooms
- Designer dado tiles in all bath rooms up to lintel level
- Counter washbasin in all bathrooms
- Mirrors for master and only ensuite bedrooms
- False ceiling in all bath rooms
-
Doors / Windows
- Main door with Modular frame, 35 mm thick with both side lamination with premium fixtures of Godrej or equivalen
- 32mm Internal laminated flush doors with premium fixtures of Godrej or equivalent
- System window and sliding door with mosquito mesh of Jindal or Equivalen
- Granite / Marble sill for sliding doors and windows
-
Flooring
- 800mm x 800mm vitrified tiles in living ,dining, kitchen and all Bed room
-
Electrification
- Concealed copper wiring with circuit breakers
- TV point in living & ensuite bedrooms
- Premium modular switches of Legrand / Schneider or Equivalent
- Adequate electrical points for appliances in Kitchen
- Shuttered plug socket to avoid accidental contact
- Provision for A/C in living, Master and Guest bed room
- 3-Phase connection for all flats
- 2-way light and fan switches in en suite Bedroom
- Concealed foot lamps in en suite Bedroom
- Internet provision
-
Automation & Security
- Color Video Door Phone
- Intercom connectivity between all apartments & security cabin

Amenities
PROJECT AMENITIES
- Gymnasium
- Jogging Track
- Meditation Zone
- Amphitheatre
- Swimming Pool
- Multipurpose Hall
- Fire Fighting System
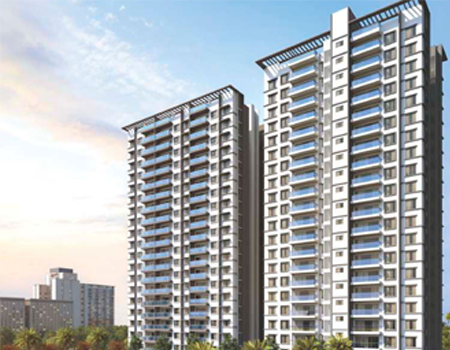
GAMING Zone
- Basket Ball
- Tennis Court
- Children Play Area
- Indoor Game
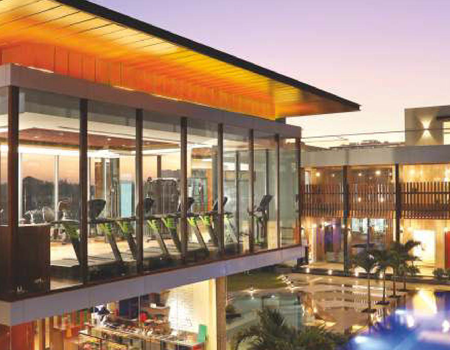
OPEN SPACES
- Landscape Garden
- Party Lawn
- Rain Water Harvesting
- Sewage Treatment Plant
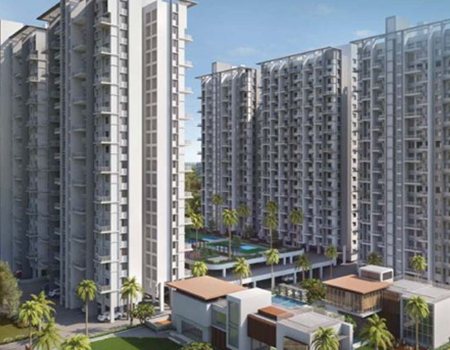
OTHERS
- Entrance with Security
- Club House
- Library
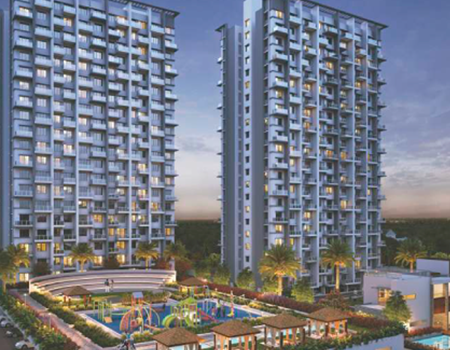

Contact Us
A Project By


-
Address:
7 Plumeria Dr St, Vishnu Dev Nagar, Tathawade, Pimpri-Chinchwad, Maharashtra 411033 -
Phone:
+91 7722062601 -
Email:
[email protected] -
Maharera No:
P512100001152
P52100023970
P521000500087








